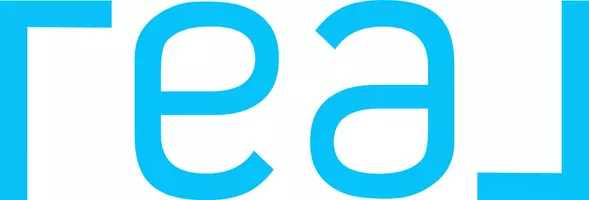$1,437,000
$1,499,000
4.1%For more information regarding the value of a property, please contact us for a free consultation.
3317 Cardiff AVE Los Angeles, CA 90034
2 Beds
2 Baths
1,350 SqFt
Key Details
Sold Price $1,437,000
Property Type Single Family Home
Sub Type Single Family Residence
Listing Status Sold
Purchase Type For Sale
Square Footage 1,350 sqft
Price per Sqft $1,064
MLS Listing ID 23244697
Sold Date 05/05/23
Bedrooms 2
Full Baths 1
Three Quarter Bath 1
Construction Status Updated/Remodeled
HOA Y/N No
Year Built 1941
Lot Size 4,652 Sqft
Property Sub-Type Single Family Residence
Property Description
EVERYTHING NEW NEW NEW. Completely renovated contemporary home. * New kitchen with high-end stainless-steel appliances * New drywall * New stucco * New flooring * New bathrooms * New roof * New heat + AC * New tankless water heater * New light fixtures * New Dual-paned windows * New plumbing fixtures * New cabinets * New countertops * New landscape * New waste lines under house * New etc. etc. etc. * The approx. 1,350 SQ FT of LIVING AREA includes a beautifully finished loft of approximately 260 sq ft. In addition, there is an approx. 260 sq ft finished detached garage with French doors leading to a landscaped back patio. Perfect for a "man cave", office, studio, playroom, gym, or potentially as an additional bedroom, this finished garage space brings the total useable footage under roof to approx. 1,610 sq ft. * Covered driveway with room for up to 3 cars * Easy access to the 10 and 405 freeways and Metro station * Adjacent to everything Culver City has to offer. Acclaimed Castle Heights Elementary.
Location
State CA
County Los Angeles
Area C09 - Beverlywood Vicinity
Zoning LAR1
Interior
Interior Features Breakfast Bar, Separate/Formal Dining Room, Open Floorplan, Recessed Lighting, Storage, Attic, Loft
Heating Central
Cooling Central Air
Fireplaces Type Family Room, Gas
Furnishings Unfurnished
Fireplace Yes
Appliance Built-In, Dishwasher, Gas Cooktop, Disposal, Microwave, Range, Refrigerator, Range Hood
Laundry Stacked
Exterior
Parking Features Attached Carport, Driveway
Fence Block, Partial, Wood, Wrought Iron
Pool None
View Y/N No
View None
Roof Type Composition,Shingle
Porch Rear Porch, Brick, Concrete
Total Parking Spaces 3
Private Pool No
Building
Lot Description Back Yard, Front Yard, Lawn, Landscaped
Faces East
Story 1
Entry Level One
Foundation Raised
Sewer Other
Water Public
Architectural Style Contemporary
Level or Stories One
New Construction No
Construction Status Updated/Remodeled
Others
Senior Community No
Tax ID 4311015019
Acceptable Financing Cash, Conventional
Listing Terms Cash, Conventional
Financing Cash,Conventional
Special Listing Condition Standard
Read Less
Want to know what your home might be worth? Contact us for a FREE valuation!

Our team is ready to help you sell your home for the highest possible price ASAP

Bought with Kevin Stricklin Kevin Stricklin





