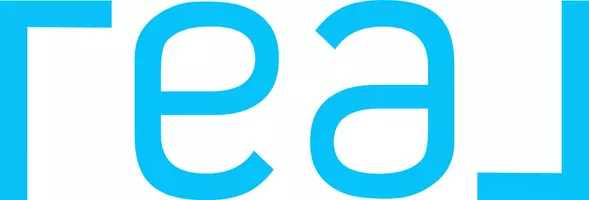$570,000
$515,000
10.7%For more information regarding the value of a property, please contact us for a free consultation.
31528 Mojave Rose CT Murrieta, CA 92563
3 Beds
2 Baths
1,940 SqFt
Key Details
Sold Price $570,000
Property Type Single Family Home
Sub Type Single Family Residence
Listing Status Sold
Purchase Type For Sale
Square Footage 1,940 sqft
Price per Sqft $293
MLS Listing ID SW21079055
Sold Date 05/21/21
Bedrooms 3
Full Baths 2
Condo Fees $40
HOA Fees $40/mo
HOA Y/N Yes
Year Built 2014
Lot Size 6,969 Sqft
Property Sub-Type Single Family Residence
Property Description
Welcome home! This single-story, highly upgraded Lennar built home is is now available and ready for a new owner! Located near schools, restaurants, and shopping, this well-maintained home boasts beautiful tile flooring throughout. Crown moldings, granite countertops, paid off solar, fully remodeled guest bathroom, and so much more! This home is being sold by the original owner. When you step outside of the backyard you were greeted with a tranquil sitting area with a Zen like feel. Very large spacious backyard with a built-in fire pit, located on a corner lot. You will enjoy aspect of this home and all of the care and love and attention to detail that was put into it. From the custom front door, to the custom walkway out front, this home will not disappoint!
Location
State CA
County Riverside
Area Srcar - Southwest Riverside County
Rooms
Main Level Bedrooms 3
Interior
Interior Features Ceiling Fan(s), Crown Molding, Granite Counters, Recessed Lighting, All Bedrooms Down, Main Level Master
Heating Central
Cooling Central Air
Flooring Carpet, Laminate
Fireplaces Type Living Room
Fireplace Yes
Appliance Double Oven, Dishwasher, Gas Cooktop, Gas Oven, Gas Range, Microwave, Refrigerator
Laundry Washer Hookup, Gas Dryer Hookup, Inside, Laundry Room
Exterior
Garage Spaces 2.0
Garage Description 2.0
Pool None
Community Features Curbs, Rural, Street Lights, Suburban, Sidewalks
Amenities Available Barbecue, Picnic Area, Playground, Trail(s)
View Y/N No
View None
Attached Garage Yes
Total Parking Spaces 2
Private Pool No
Building
Lot Description Corner Lot
Story 1
Entry Level One
Sewer Public Sewer
Water Public
Level or Stories One
New Construction No
Schools
School District Temecula Unified
Others
HOA Name Rancho Bella Vista
Senior Community No
Tax ID 964572026
Acceptable Financing Cash, Cash to New Loan, Conventional, 1031 Exchange, FHA 203(b), FHA, VA Loan
Listing Terms Cash, Cash to New Loan, Conventional, 1031 Exchange, FHA 203(b), FHA, VA Loan
Financing Cash
Special Listing Condition Standard
Read Less
Want to know what your home might be worth? Contact us for a FREE valuation!

Our team is ready to help you sell your home for the highest possible price ASAP

Bought with Lori Hoskins • Corcoran Global Living-Temecula

