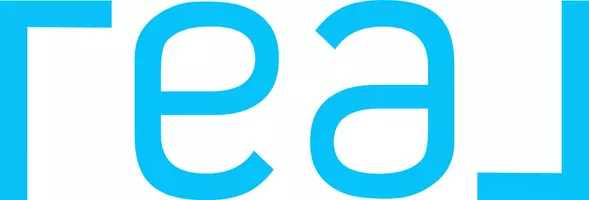$990,000
$999,999
1.0%For more information regarding the value of a property, please contact us for a free consultation.
16900 Pineridge DR Granada Hills, CA 91344
5 Beds
3 Baths
3,044 SqFt
Key Details
Sold Price $990,000
Property Type Single Family Home
Sub Type Single Family Residence
Listing Status Sold
Purchase Type For Sale
Square Footage 3,044 sqft
Price per Sqft $325
MLS Listing ID SR19058419
Sold Date 07/26/19
Bedrooms 5
Full Baths 3
HOA Y/N No
Year Built 1967
Lot Size 0.409 Acres
Property Sub-Type Single Family Residence
Property Description
SELLER WILL ENTERTAIN OFFERS BETWEEN $949,000 to $999,999.Looking for a rare 5 bedroom home in Granada Hills? Look no further... functional and desirable layout with 3 bedrooms downstairs! This amazing updated Knollwood Estates, that sides to golf course, has everything you are looking for! Great Curb Appeal! Private entertainers yard sides to 10th hole of the Knollwood Golf Course, allowing for great views. Entertainers yard, with newly re done private pool, above ground spa, multiple covered patios, built in BBQ area w/granite counters and fruit trees. Inside you will find 3044 sq/ft of living space with separate formal living room w/fireplace, separate dining room, separate family room plus additional living space off the large kitchen. Great floor plan with 3 of the bedrooms located on the 1st floor. Upstairs you will find the large master suite w/walk in closet and updated master bath. Another over sized bedroom is located upstairs. Recessed lights. 3 Zoned Central A/C system. Ceiling fans in all the bedrooms. Newer roof. 2 car direct access garage with tons of storage and workshop area. Easy freeway access and centrally located for the commuter.
Location
State CA
County Los Angeles
Area Gh - Granada Hills
Zoning LARA
Rooms
Main Level Bedrooms 3
Interior
Interior Features Breakfast Area, Ceiling Fan(s), Crown Molding, Separate/Formal Dining Room, Eat-in Kitchen, Recessed Lighting, Sunken Living Room, Bedroom on Main Level, Primary Suite, Walk-In Closet(s)
Heating Central, Zoned
Cooling Central Air, Zoned
Flooring Tile
Fireplaces Type Gas, Living Room
Fireplace Yes
Appliance Double Oven, Dishwasher, Disposal, Range Hood
Laundry Common Area, Inside, Laundry Room
Exterior
Parking Features Direct Access, Driveway, Garage
Garage Spaces 2.0
Garage Description 2.0
Pool In Ground, Private
Community Features Golf, Suburban
Utilities Available Electricity Connected, Natural Gas Connected, Sewer Connected, Water Connected
View Y/N Yes
View Golf Course
Roof Type Composition
Porch Covered, Patio, Porch
Attached Garage Yes
Total Parking Spaces 2
Private Pool Yes
Building
Lot Description Back Yard, Front Yard, On Golf Course, Sprinkler System
Faces North
Story 2
Entry Level Two
Sewer Public Sewer
Water Public
Architectural Style Traditional
Level or Stories Two
New Construction No
Schools
School District Los Angeles Unified
Others
Senior Community No
Tax ID 2609023038
Security Features Carbon Monoxide Detector(s),Smoke Detector(s)
Acceptable Financing Submit
Listing Terms Submit
Financing Conventional
Special Listing Condition Standard
Read Less
Want to know what your home might be worth? Contact us for a FREE valuation!

Our team is ready to help you sell your home for the highest possible price ASAP

Bought with Seroj Mnacheganian • Smart Group Housing & Finance

