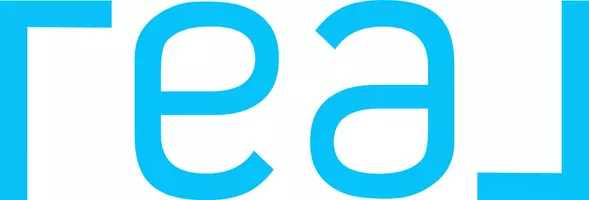7225 Adobe RD 29 Palms, CA 92277
3 Beds
3 Baths
1,662 SqFt
UPDATED:
Key Details
Property Type Single Family Home
Sub Type Single Family Residence
Listing Status Active
Purchase Type For Sale
Square Footage 1,662 sqft
Price per Sqft $722
MLS Listing ID JT25144254
Bedrooms 3
Full Baths 3
Construction Status Turnkey
HOA Y/N No
Year Built 2008
Lot Size 0.969 Acres
Property Sub-Type Single Family Residence
Property Description
Built in 2008, this modern, completely updated, 3 bedroom/ 3 full bath home features an enormous, completely finished, 3200 sq/ft 16 car, drive through garage. The garage doors are commercial grade, color matched, and insulated. A stairwell leads to a second floor, fully finished 500 sq/ft bonus room above the garage. Garage contains a whole home generator connection, whole home water filtration infrastructure, and a whole garage compressed air system with compressor installed. Multiple 30 and 50amp outlets are available throughout. Super thick, reinforced, 6-9" thick concrete garage floors include a multi-drain drainage system. The garage contains its own fully customized full bathroom wrapped in travertine with stained concrete countertops and a large glass enclosed shower.
This home also features a massive primary suite with a natural slate stone wood/gas fireplace, gigantic walk in shower, two sink vanity, separate make up vanity, two separate walk in closets, brand new jet tub, enclosed water closet, and floor to ceiling storage cabinets.
The completely custom kitchen features tons of cabinet space, concrete countertops, and all stainless steel appliances and sinks. A large island includes an additional sink as well as additional cabinet space.
The kitchen opens to a living room which includes a custom built in entertainment alcove to accommodate up to an 80" tv and multiple electronics. The front is covered in natural slate stone and includes a wood/gas fireplace.
The large laundry room includes lots of countertop space, a stainless steel sink, and plenty of cabinet space.
French doors in living room and primary suite open to a large covered rear concrete patio, surrounded by a chain linked fenced in back yard area.
Throughout the home you'll find stained concrete floors, new carpet and tile in all three bedrooms, and all-new paint, trim, interior doors, and baseboards to match.
The front driveways and parking areas are custom, acid stained, stamped, and clear coated concrete.
An owned solar system is included with approximately 10 years remaining on warranty. (Remaining balance to be paid by seller through escrow)
This home is not a vintage remodel. It is a modern, turnkey, custom desert estate, ideal for vehicle collectors, desert toy enthusiasts, boat hobbyists, and those seeking high-end indoor/outdoor desert living.
Location
State CA
County San Bernardino
Area Dc727 - Adobe
Rooms
Main Level Bedrooms 3
Interior
Interior Features Ceiling Fan(s), Eat-in Kitchen, All Bedrooms Down, Walk-In Closet(s)
Heating Central
Cooling Central Air
Fireplaces Type Living Room
Fireplace Yes
Appliance Microwave, Propane Oven, Dryer
Laundry Electric Dryer Hookup, Propane Dryer Hookup
Exterior
Parking Features Garage
Garage Spaces 16.0
Garage Description 16.0
Fence Average Condition
Pool None
Community Features Curbs, Sidewalks
Utilities Available Other, Sewer Connected, Water Connected, Sewer Not Available
View Y/N Yes
View Desert, Mountain(s)
Roof Type Tile
Accessibility Other
Porch Open, Patio
Total Parking Spaces 16
Private Pool No
Building
Lot Description Desert Back, Desert Front
Dwelling Type House
Story 1
Entry Level One
Sewer None
Water Public
Architectural Style Custom
Level or Stories One
New Construction No
Construction Status Turnkey
Schools
School District Morongo Unified
Others
Senior Community No
Tax ID 0617154050000
Acceptable Financing Cash, Conventional, FHA, Fannie Mae
Listing Terms Cash, Conventional, FHA, Fannie Mae
Special Listing Condition Standard






